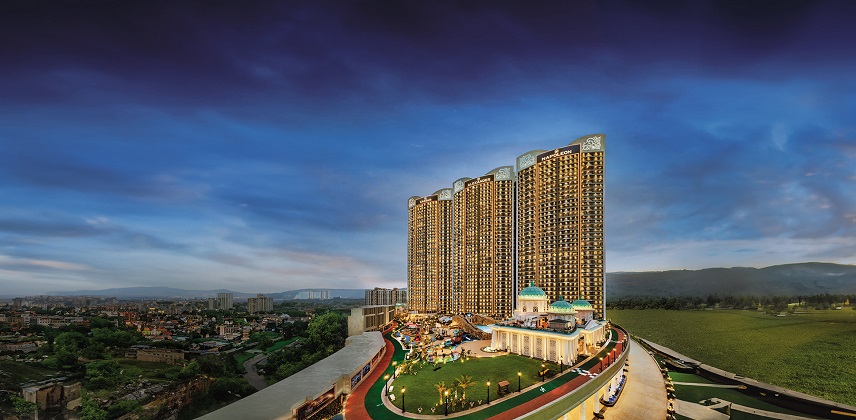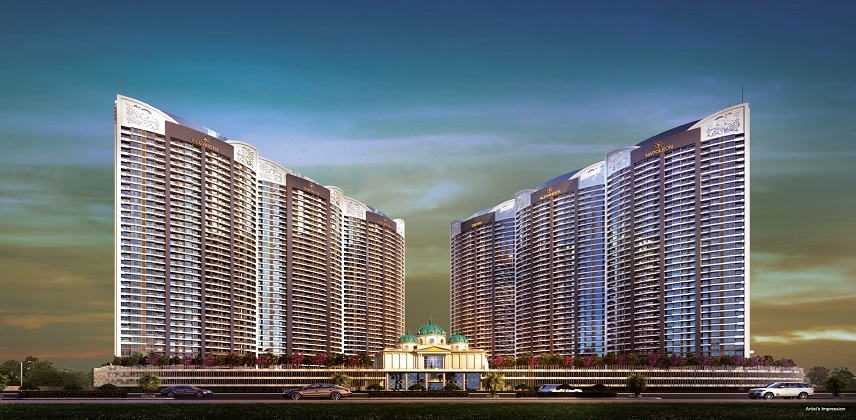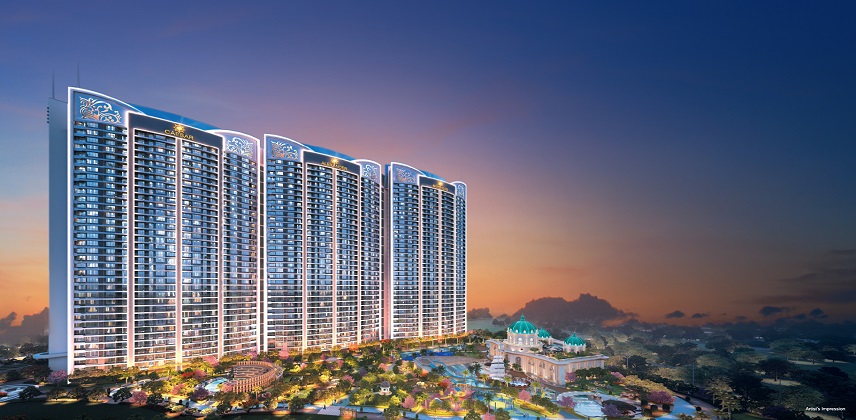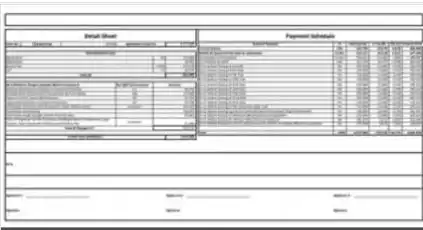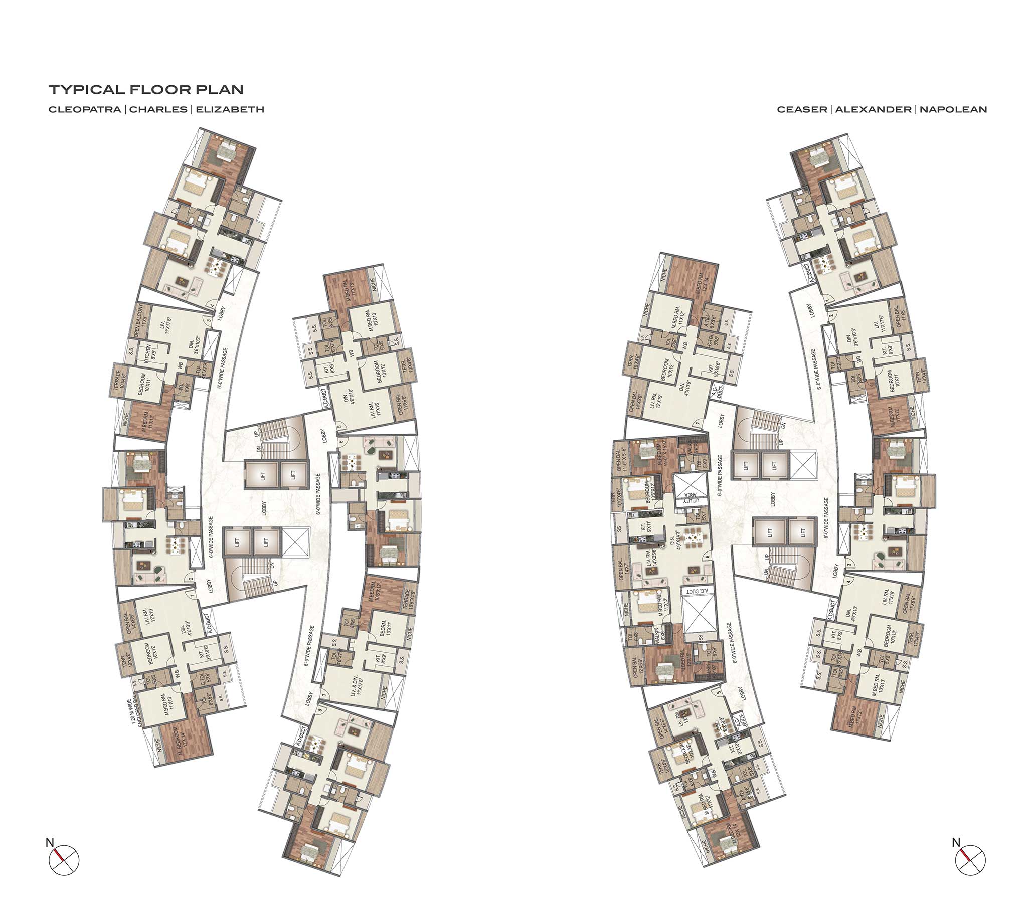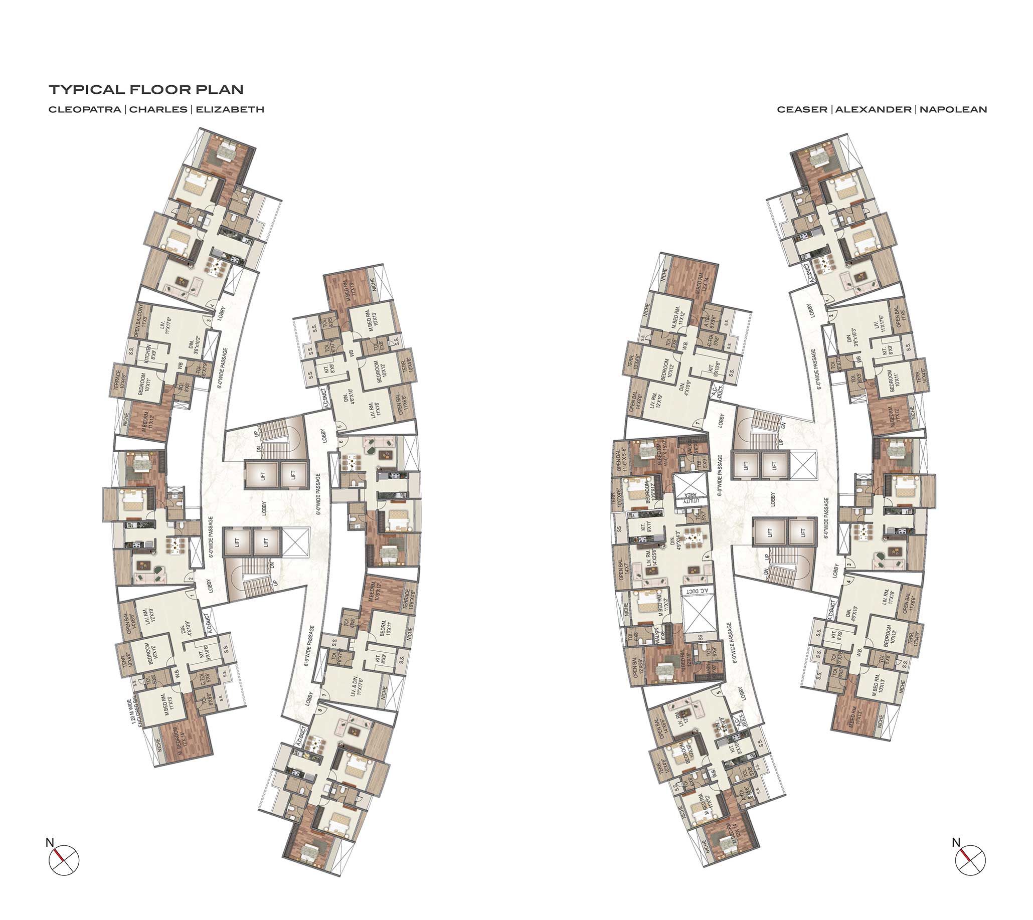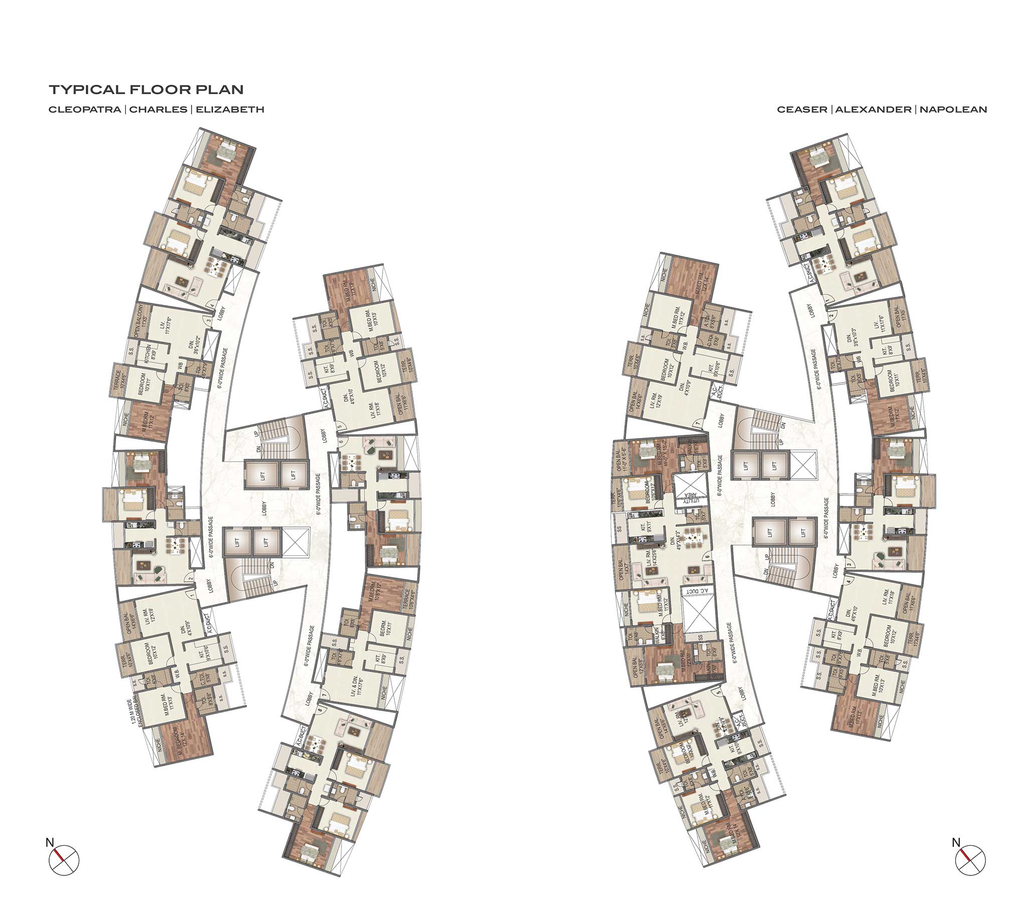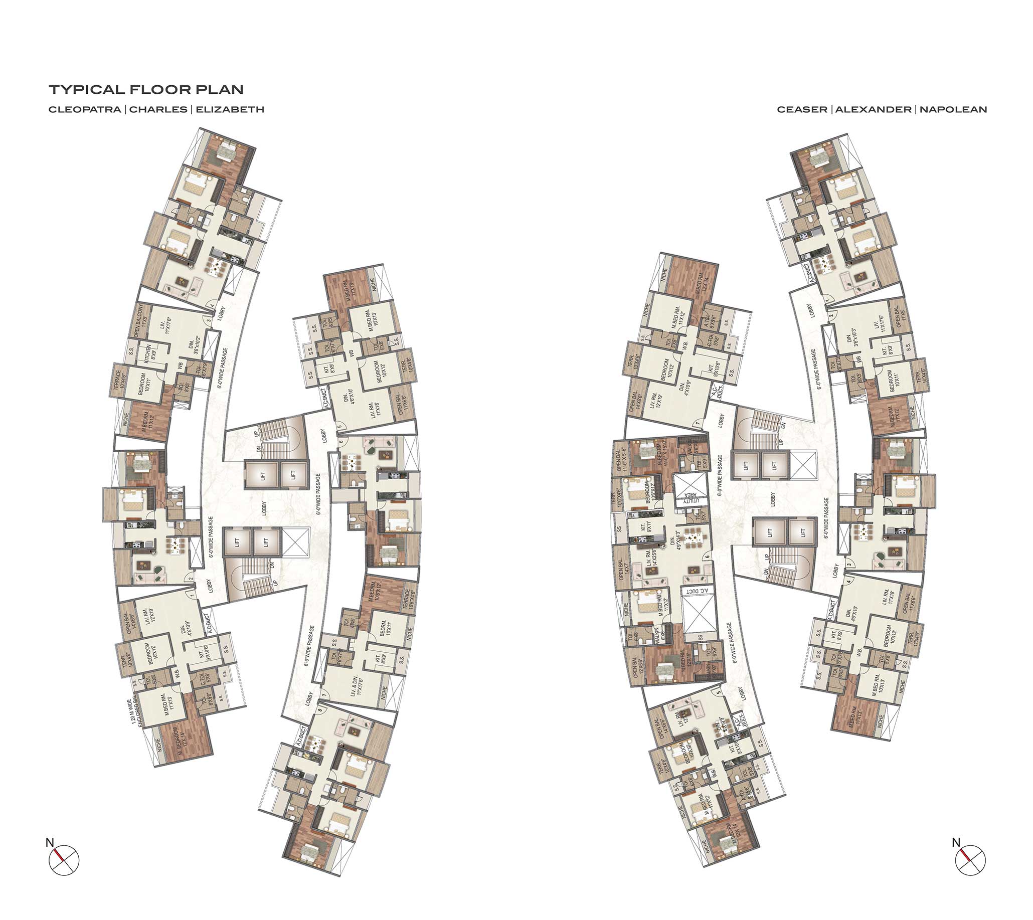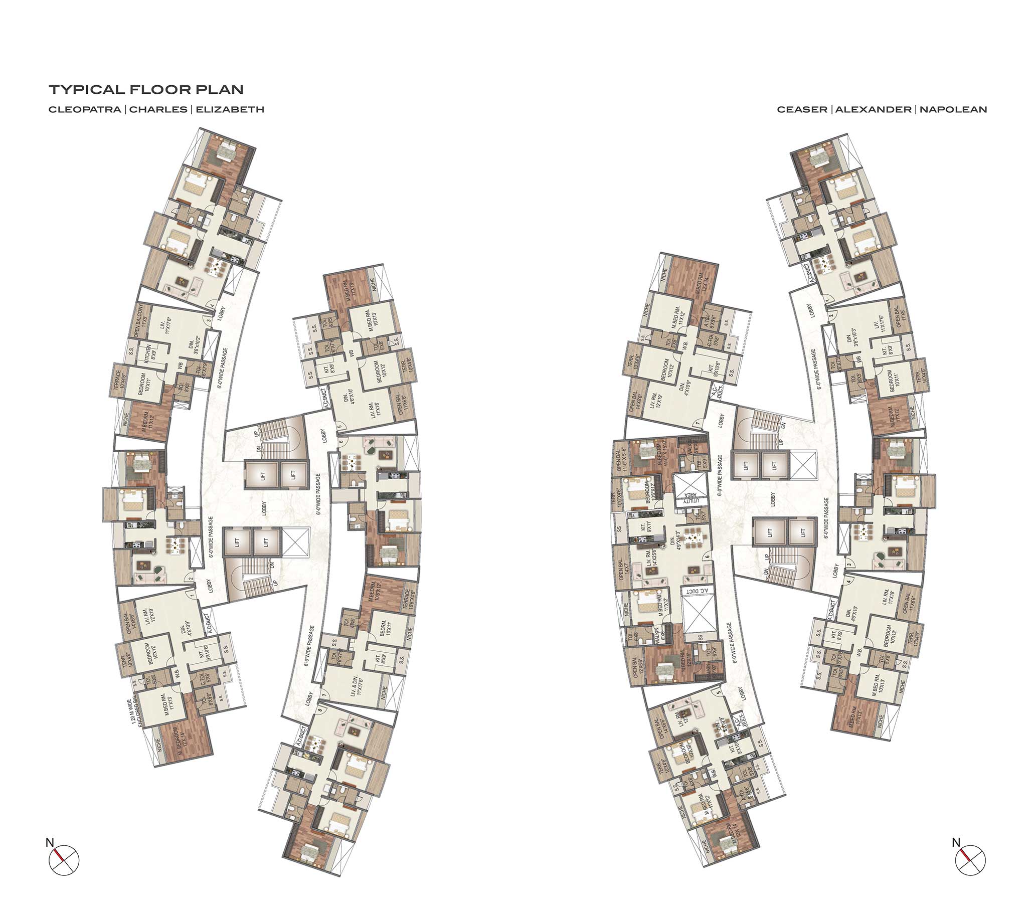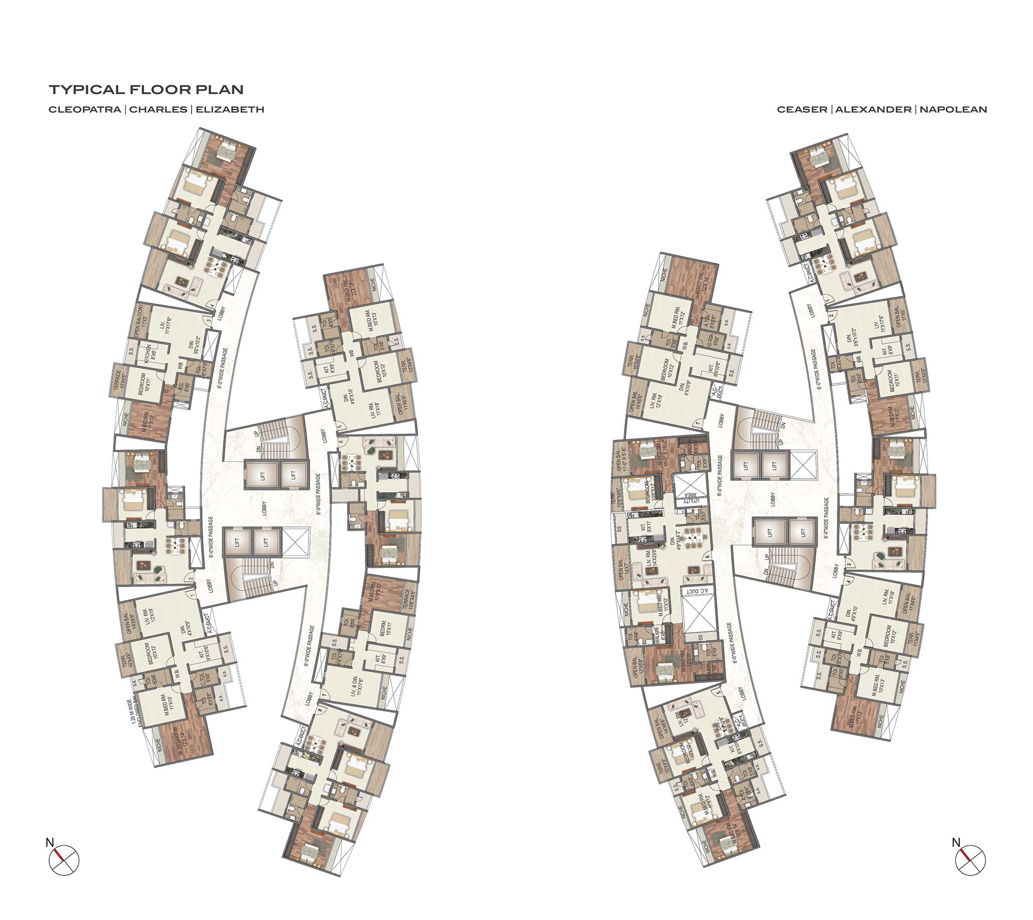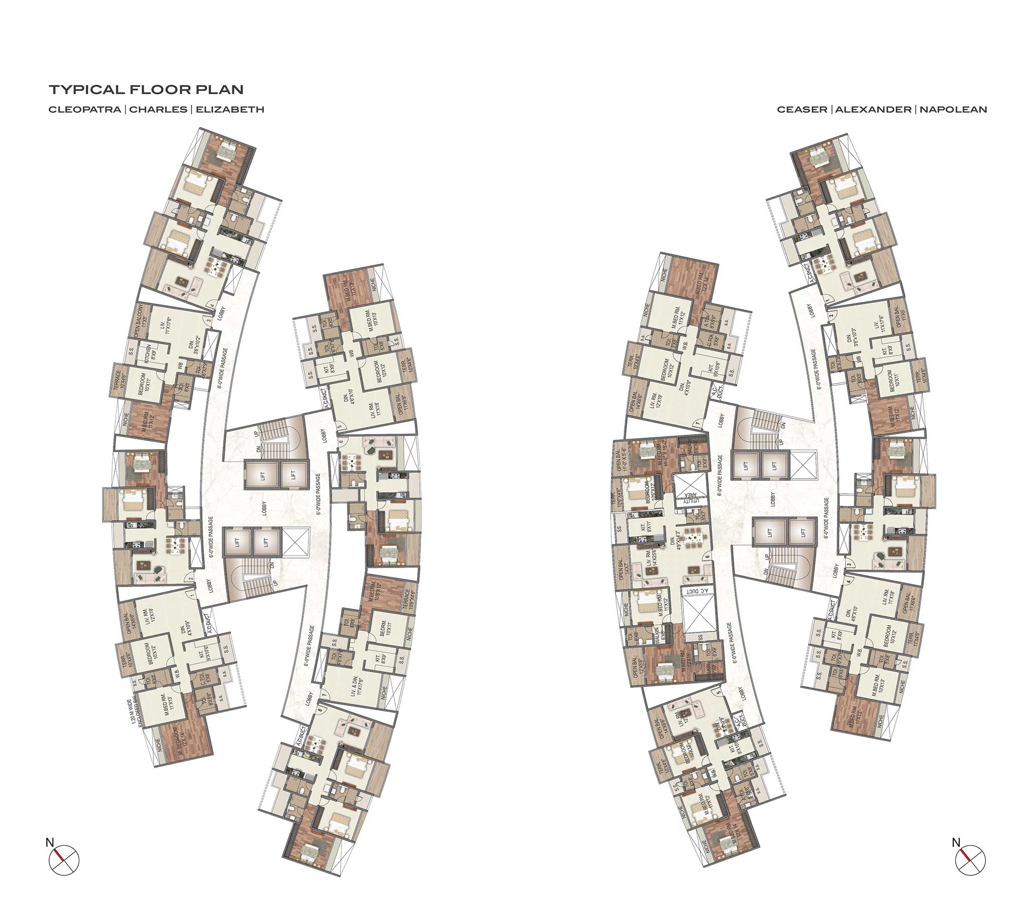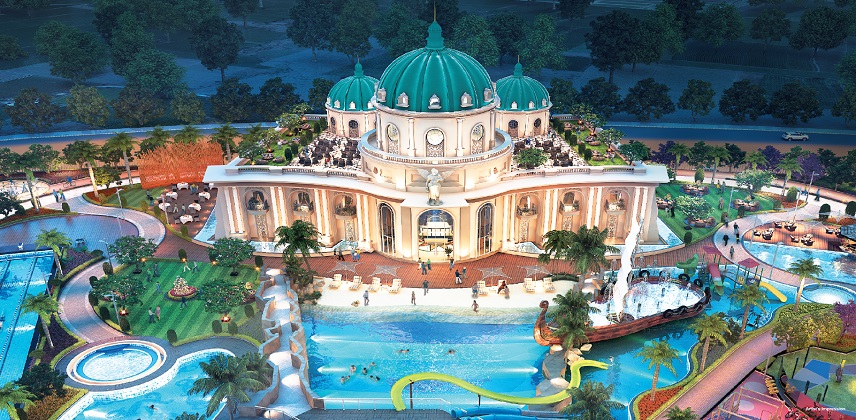Paradise Sai World Empire
Floors : G+40 Storeys
On Spot Booking Offers
Vastu Compliant Homes
Luxurious 2,3,4 BHK Starts at Rs. 1.80 Cr to 4.77 Cr Onwards
Welcome to Paradise Sai World Empire
Paradise Sai World Empire: Royal Living in the Heart of Kharghar, Navi Mumbai Paradise Group has launched a new residential property called Paradise Sai World Empire a large-scale residential project located in Kharghar, Navi Mumbai. This development offers luxurious apartments with modern amenities, as well as fixtures and fittings designed for homebuyers with a discerning taste. The project includes multiple towers with homes in 2 BHK, 3 BHK, and 4HK formats to meet the demands of different families. The project has been marketed as a symbol of grandeur and comfort, aimed at people looking for an upscale lifestyle in Navi Mumbai. The property has a theme of royal living, and the design is inspired by historical empires, which gives it a distinctive look and feel. The spacious apartments have premium finishes. The complex has a swimming pool, gymnasium, and fitness centre. There is a spa and clubhouse for residents’ use. The complex has multiple sports courts and
Read More| Type | Area | Price | |
|---|---|---|---|
| 2 BHK | 791 Sq.Ft. | 1.80 Cr * Onwards | |
| 2 BHK | 868 Sq.Ft. | 1.97 Cr * Onwards | |
| 2 BHK | 877 Sq.Ft. | 1.99 Cr * Onwards | |
| 3 BHK | 1178 Sq.Ft. | 2.63 Cr * Onwards | |
| 3 BHK | 1190 Sq.Ft. | 2.66 Cr * Onwards | |
| 3 BHK | 1200 Sq.Ft. | 2.68 Cr * Onwards | |
| 3 BHK | 1287 Sq.Ft. | 2.86 Cr * Onwards | |
| 3 BHK | 1404 Sq.Ft. | 3.11 Cr * Onwards | |
| 3 BHK | 1407 Sq.Ft. | 3.12 Cr * Onwards | |
| 4 BHK | 2093 Sq.Ft. | 4.57 Cr * Onwards | |
| 4 BHK | 2195 Sq.Ft. | 4.77 Cr * Onwards |
Site & Floor Plan of Paradise Sai World Empire
Master PlanAmenities of Paradise Sai World Empire
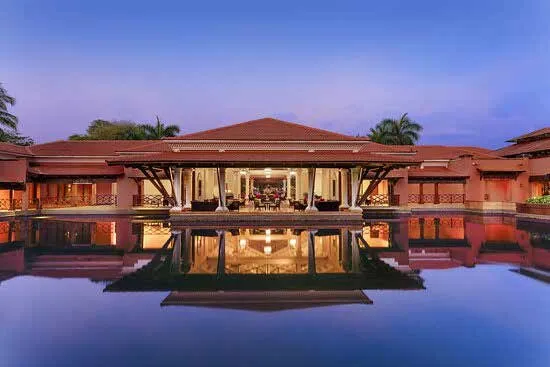
Clubhouse
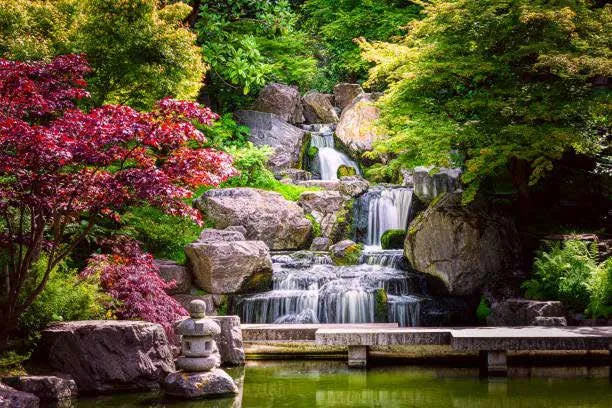
Meditation Center
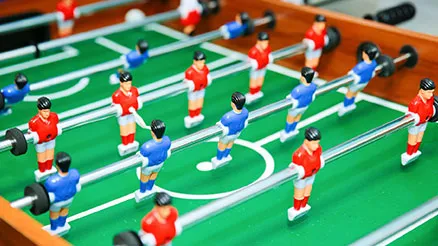
Indoor Games
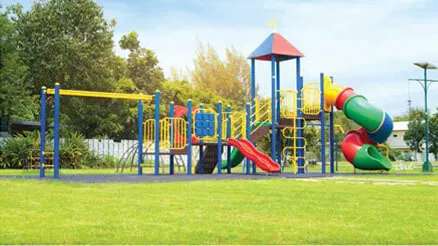
Kids Play Area

Swimming Pool

Gym
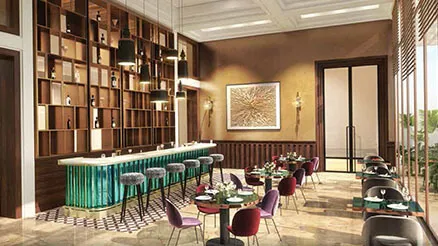
Cafeteria

Open Space
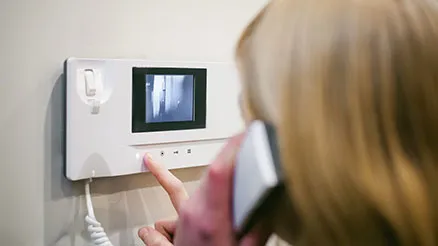
Intercom
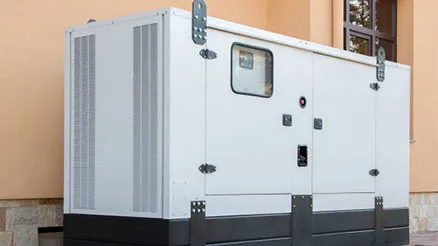
Power Backup
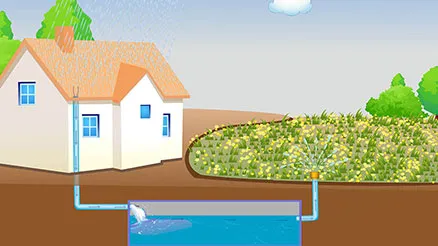
Rain Water Harvesting

Wi-Fi Connectivity
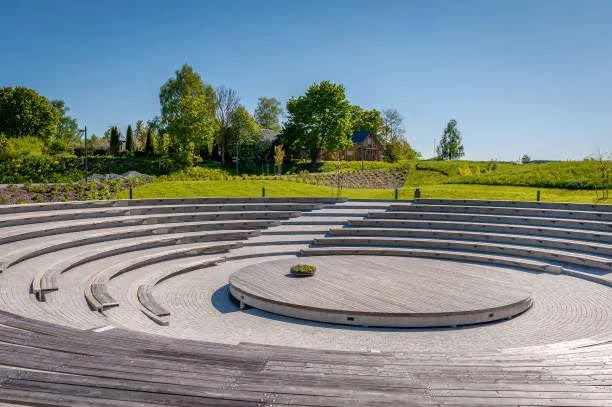
Theatre
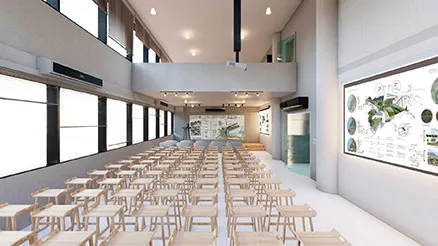
Multipurpose Hall
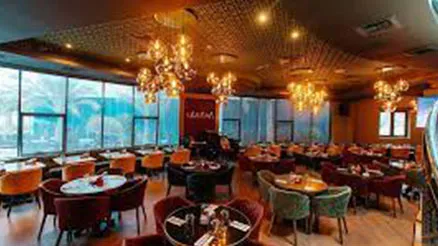
Religious Building

24X7 Security
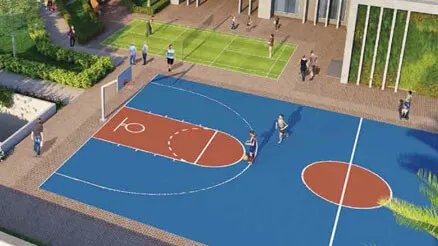
Basketball Court

Jogging Track
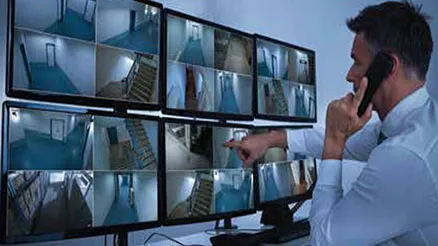
Maintenance Staff

Tennis Court
Gallery of Paradise Sai World Empire
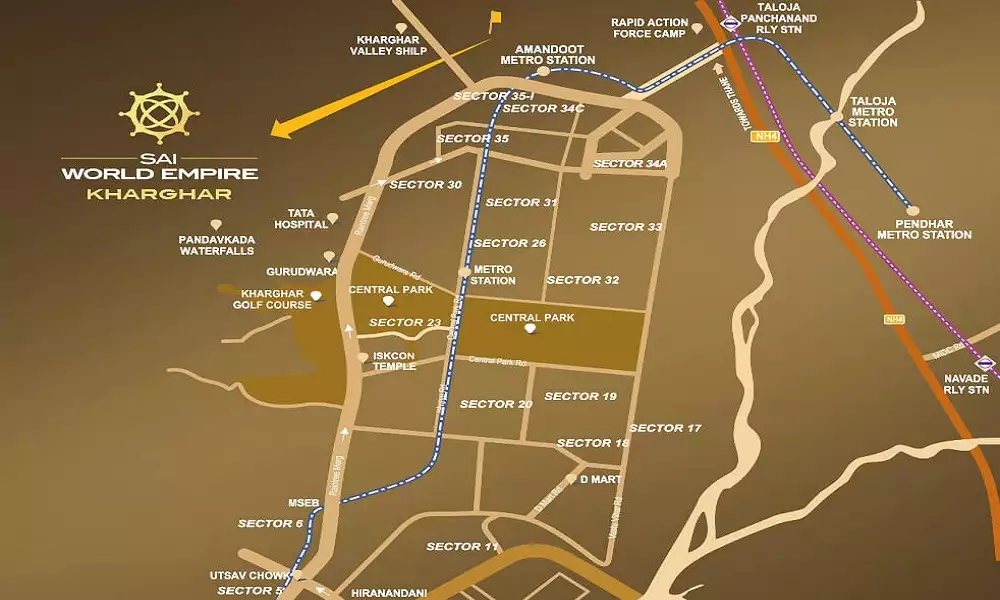 Download Location Map
Download Location Map
Office No. 206, Ashar Millenia, Opposite to Cine Wonder Mall, Next to Vijay Sales, Kapurbawdi Junction, Ghodbunder Road, Thane West, Maharashtra 400607
Registered as Real Estate Agent with MAHARASTRA RERA Reg. No A51900000246
Project Site Address
Sector 36, Kharghar, Navi Mumbai, Maharashtra 410210.
Project RERA:- P51700002446

Disclaimer : The content is for information purposes only and does not constitute an offer to avail of any service. Prices mentioned are subject to change without notice and properties mentioned are subject to availability. Images for representation purposes only. The logos and images used on this website are the exclusive property of Paradise Group and are protected under applicable copyright laws. We do not claim any ownership or rights to these materials, and they are used on this website solely for informational purposes. This is NOT an official website of Paradise Group but Official Site of its Authorized Sales Partner. We may share data with RERA registered brokers/companies for further processing. We may also send updates to the mobile number/email id registered with us.
